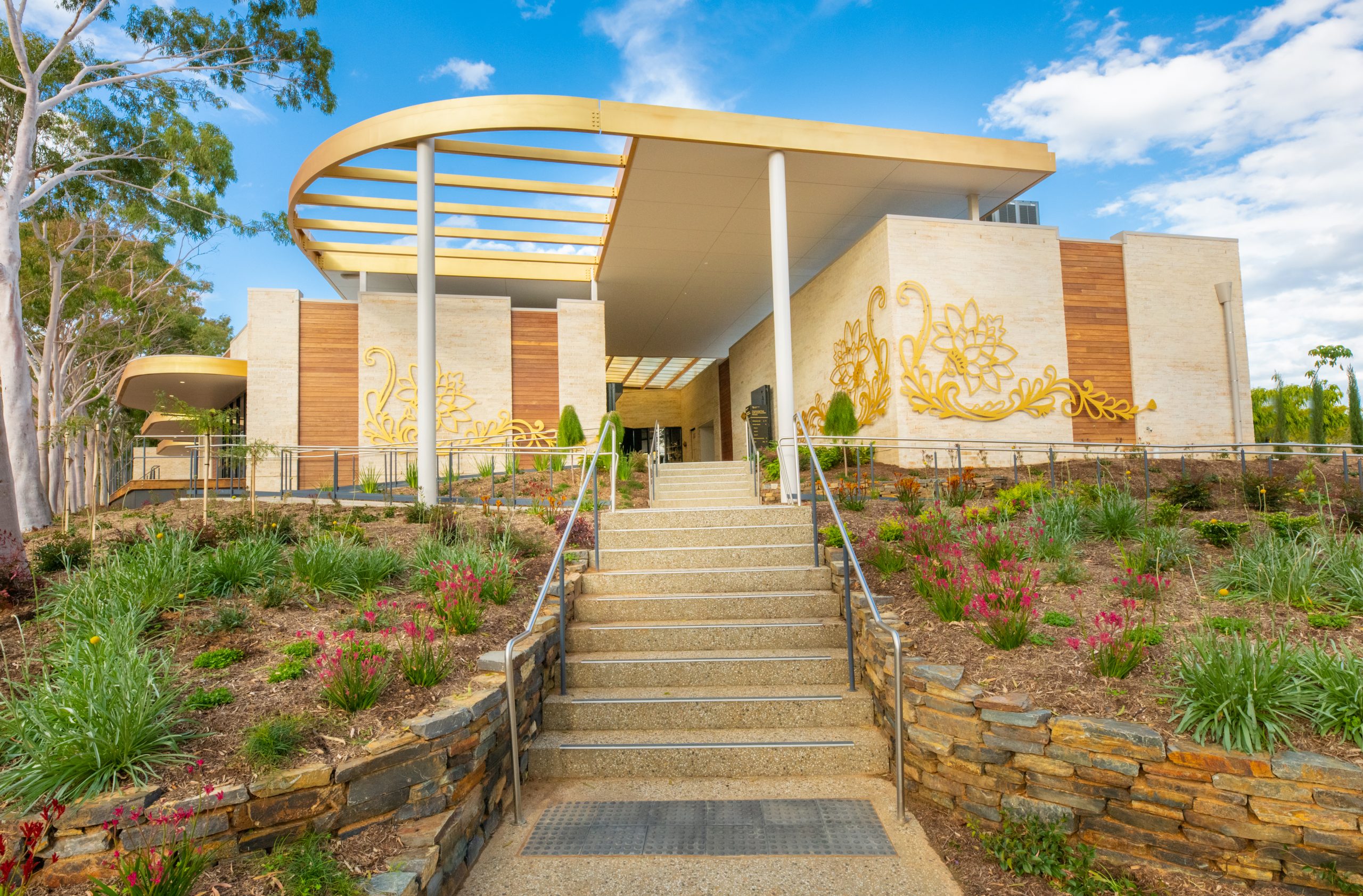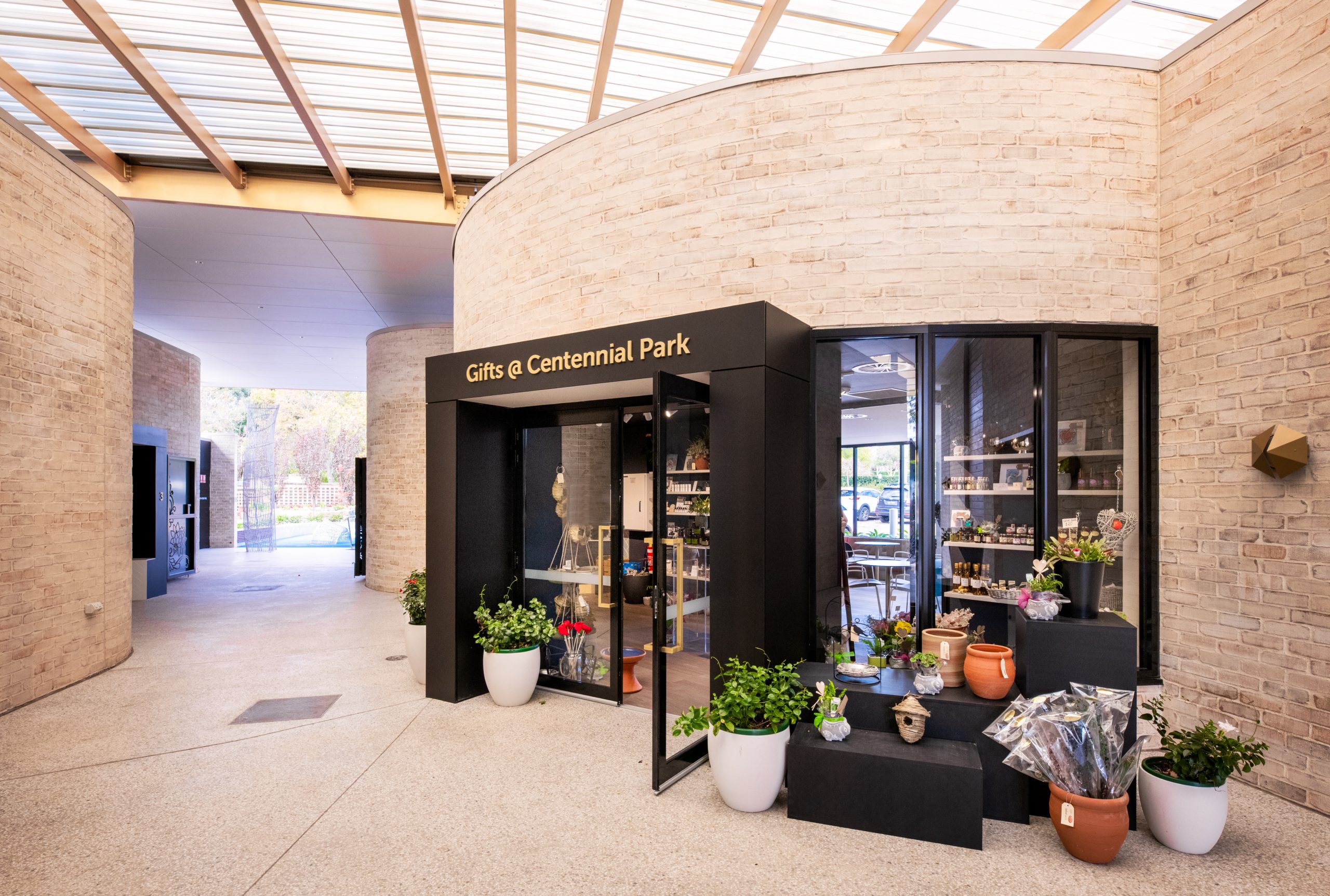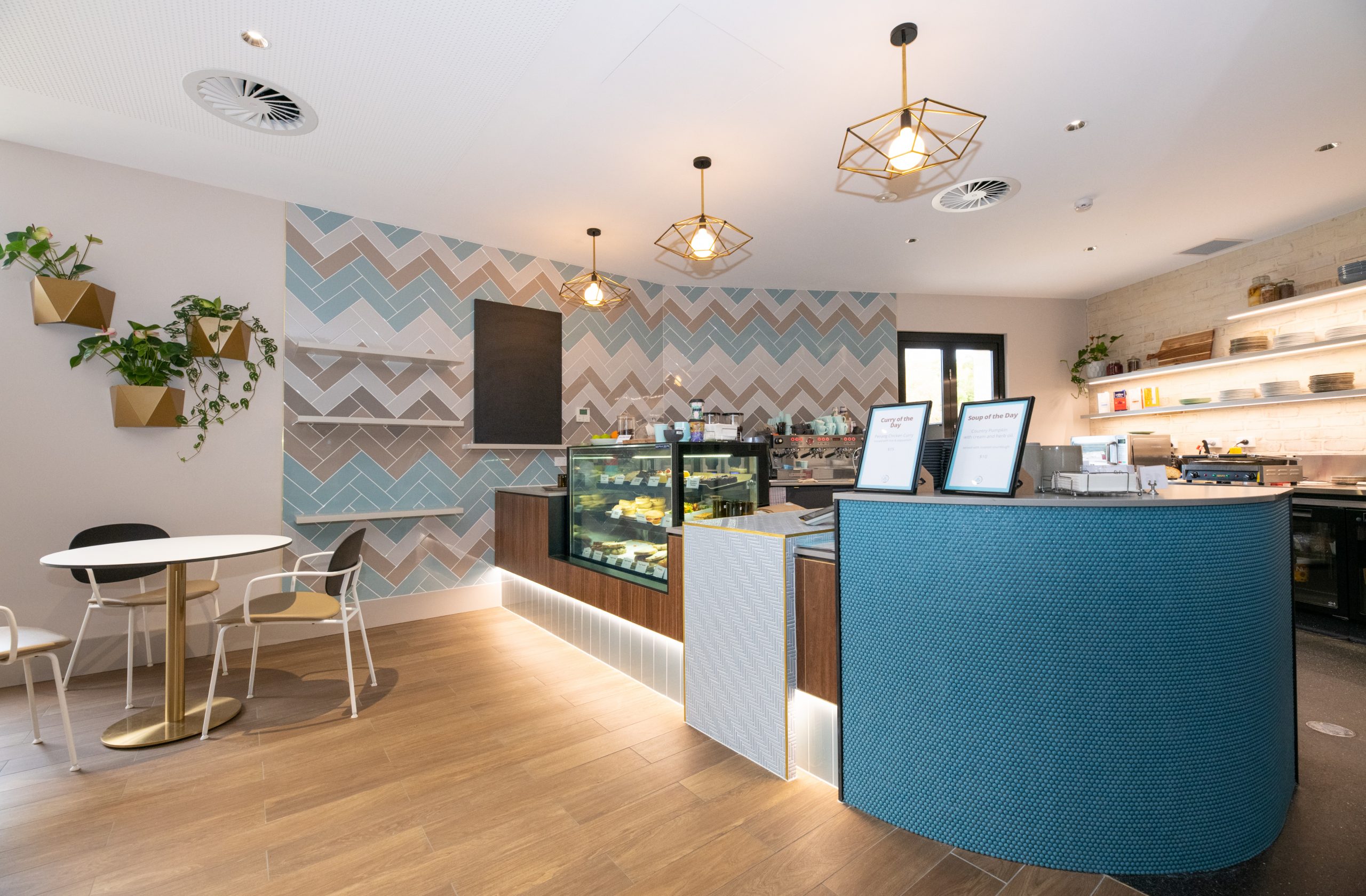Centennial Park Café & Function Rooms
A new function and retail place constructed for Centennial Park cemetery, features 3 separable function rooms, café, retail area and an outdoor breakout space.
A honed concrete concourse runs between the café and the function rooms with exposed gold structural steel accentuating the overhead exterior.
Each function room is accompanied by ironbark timber decking. The 75m2 deck can be utilised in its entirety but is also separable to each individual function space. The entire facility is accessible from the Heysen Chapels with ramps connecting the two buildings.
The café encompasses a 200m2 commercial kitchen and 25m2 externally leased retail space. The space also features a child safe play area featuring rubber soft fall and external artwork.





