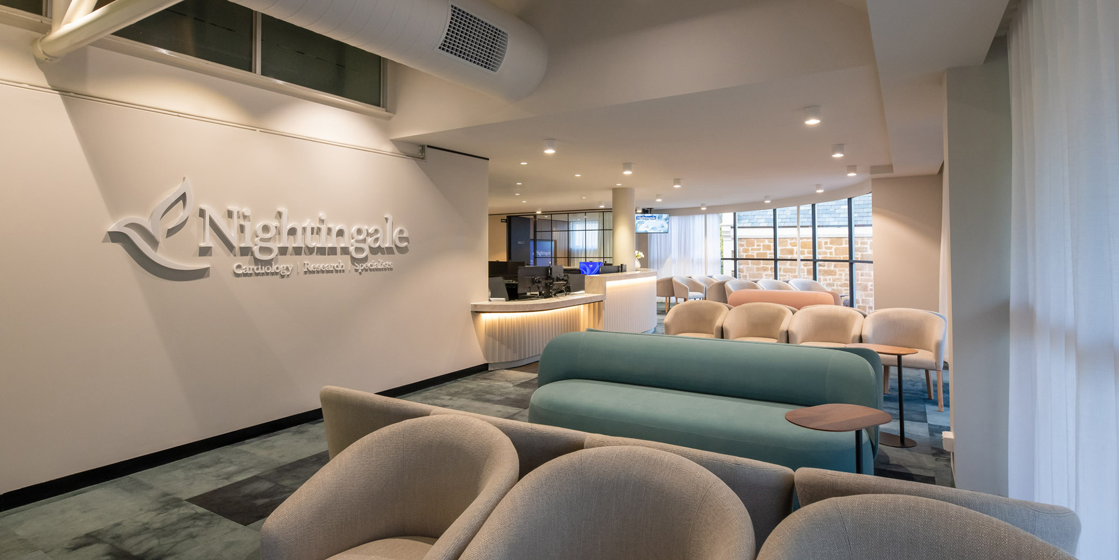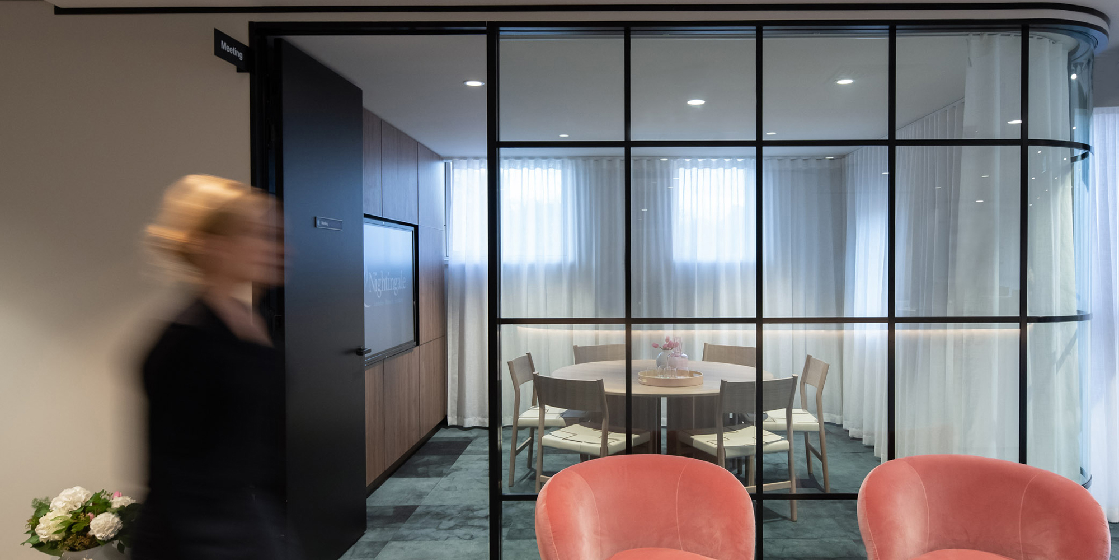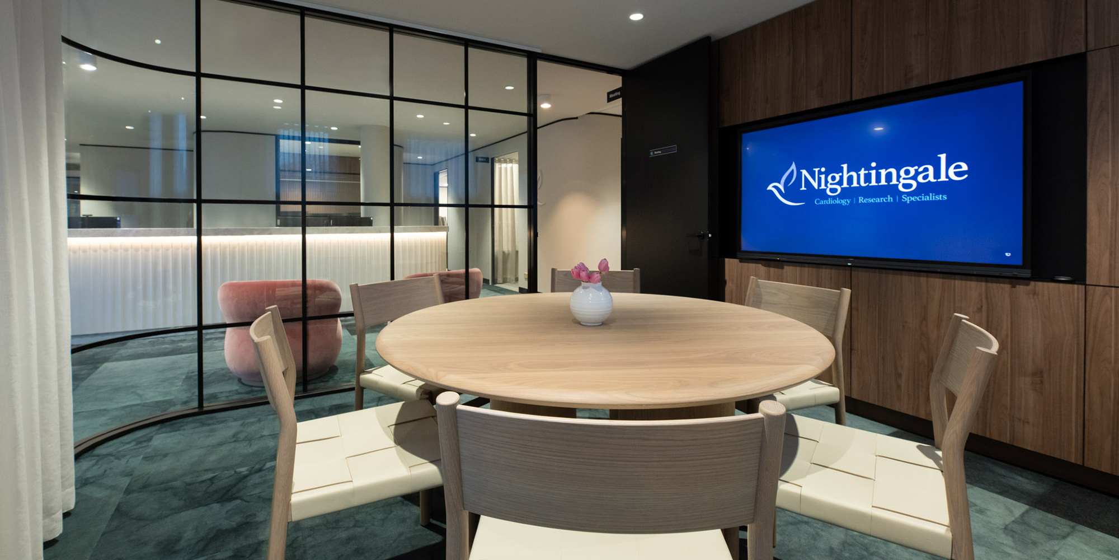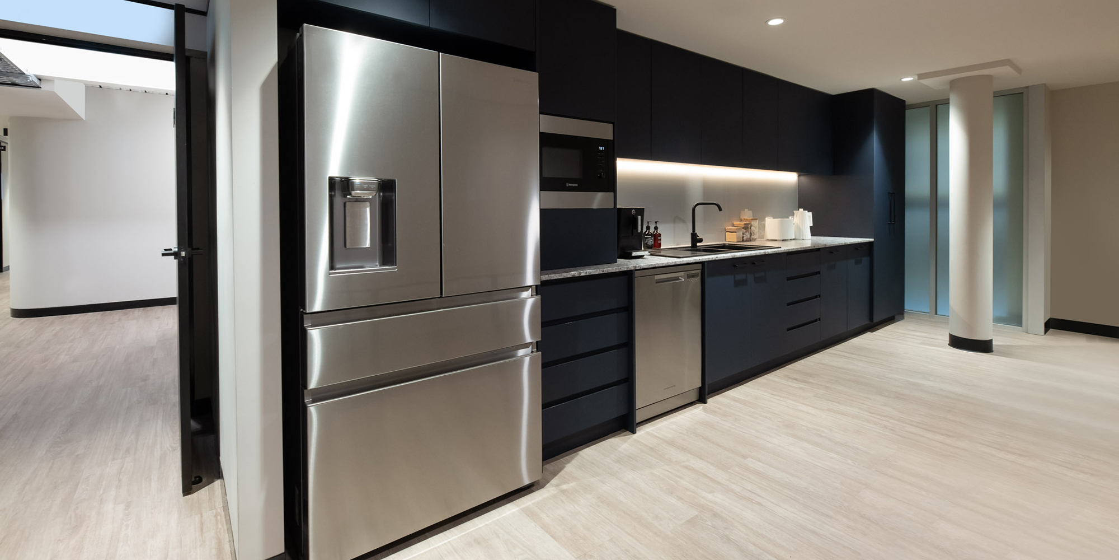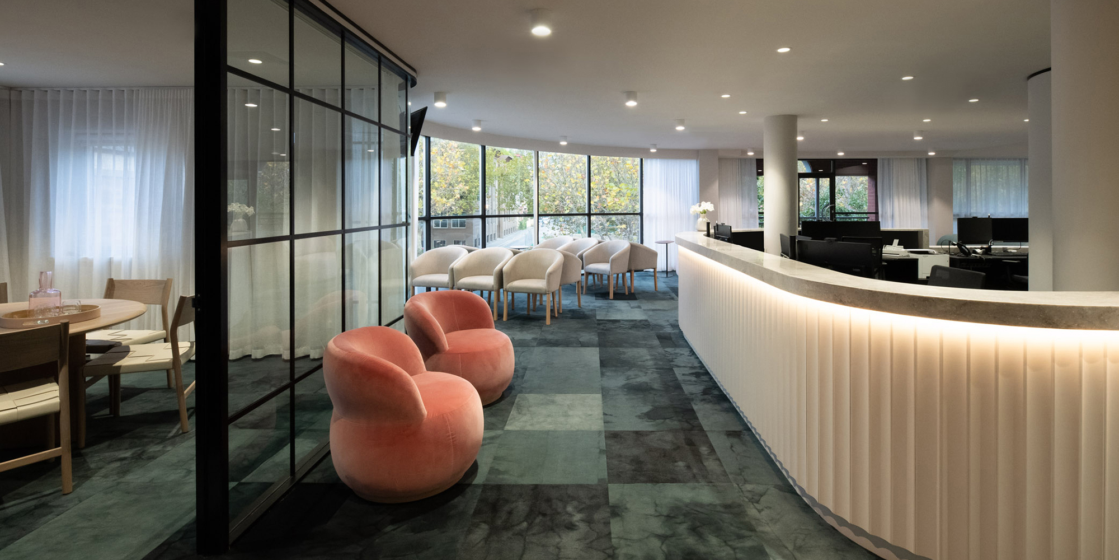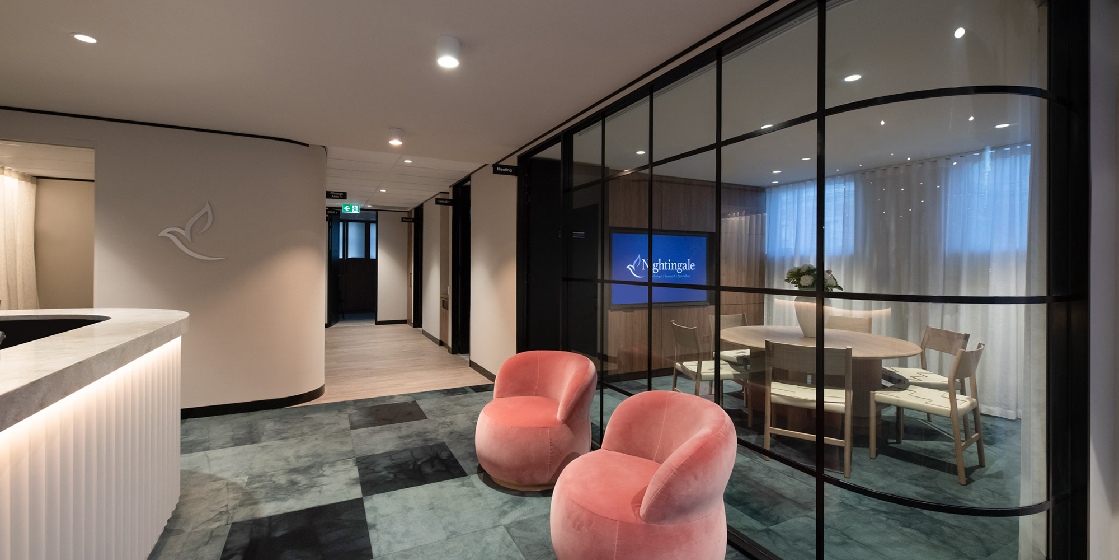Nightingale Cardiology Office Fit Out
We were engaged by Nightingale Cardiology to complete the fit-out of their new consulting rooms, the 3rd project that they have engaged Chappell Builders to complete. The works were completed on the upper floor of an existing, occupied building. The existing building presented challenges as there was minimal available ceiling space for services (due to the existing structural steel construction). The fit-out works included a bespoke new reception/waiting area with curved glass features and an impressive reception, admin area, meeting rooms, research room, comms room, 11 consulting rooms and a staff break-out space.
Chappell Builders worked collaboratively with GlasgowHart and BSE Consultants to navigate a number of latent conditions to achieve design intent. Since the building remained operational throughout the project the team had to consider access and maintain a high level of communication with building management, the design team and stakeholders. Despite these challenges we were still able to hand over the project on time to allow the client to complete their IT infrastructure and furniture installation, enabling them to accept their first patient as programmed.

