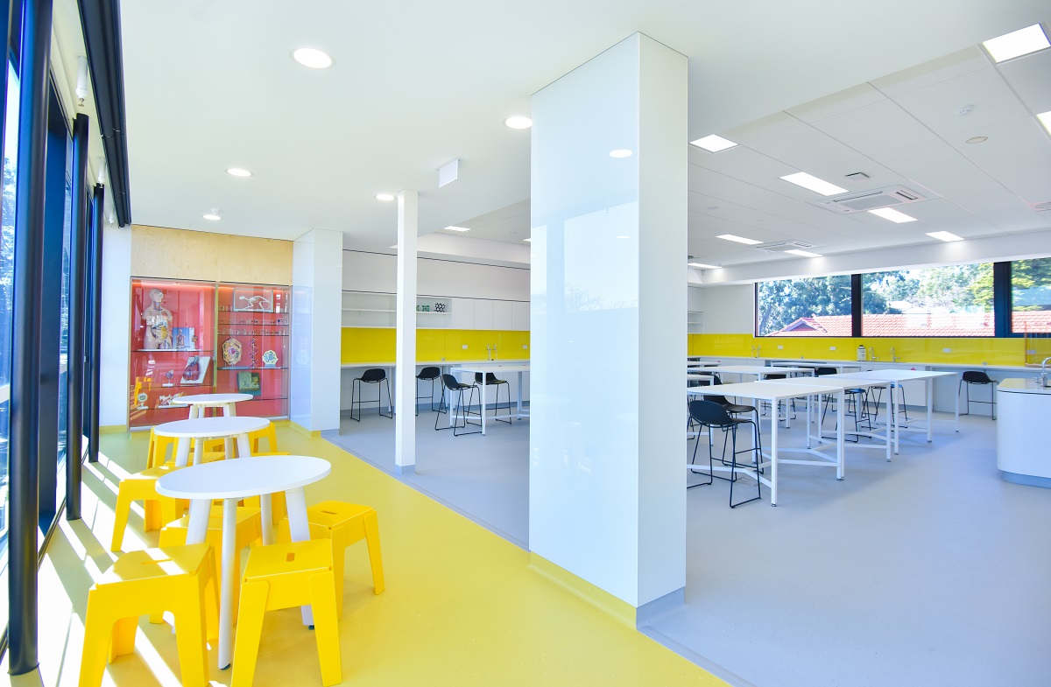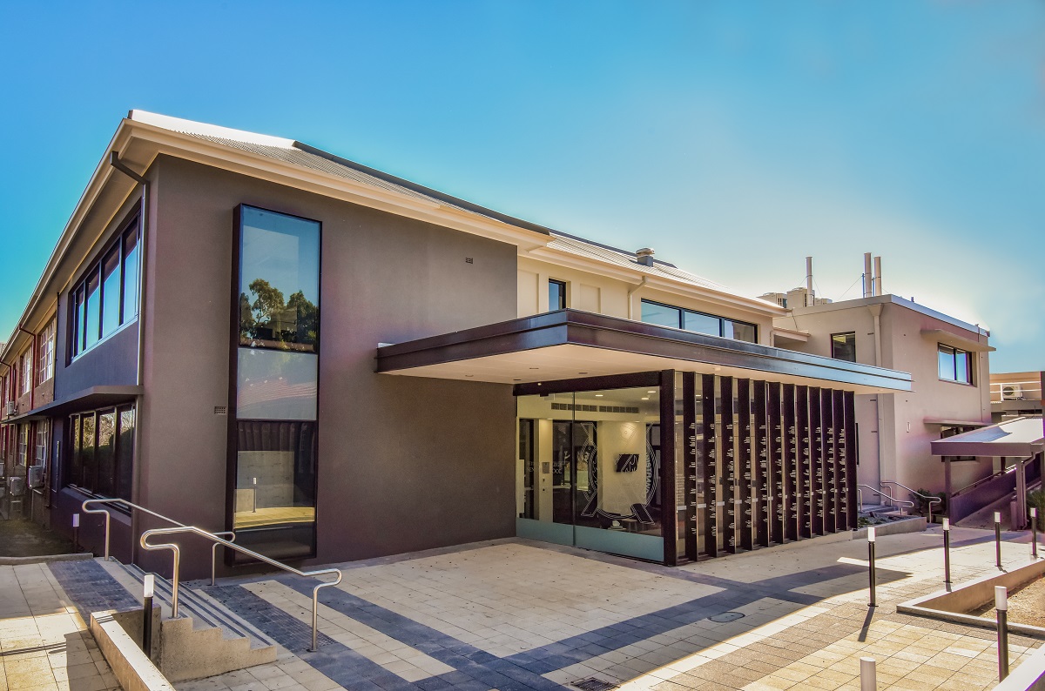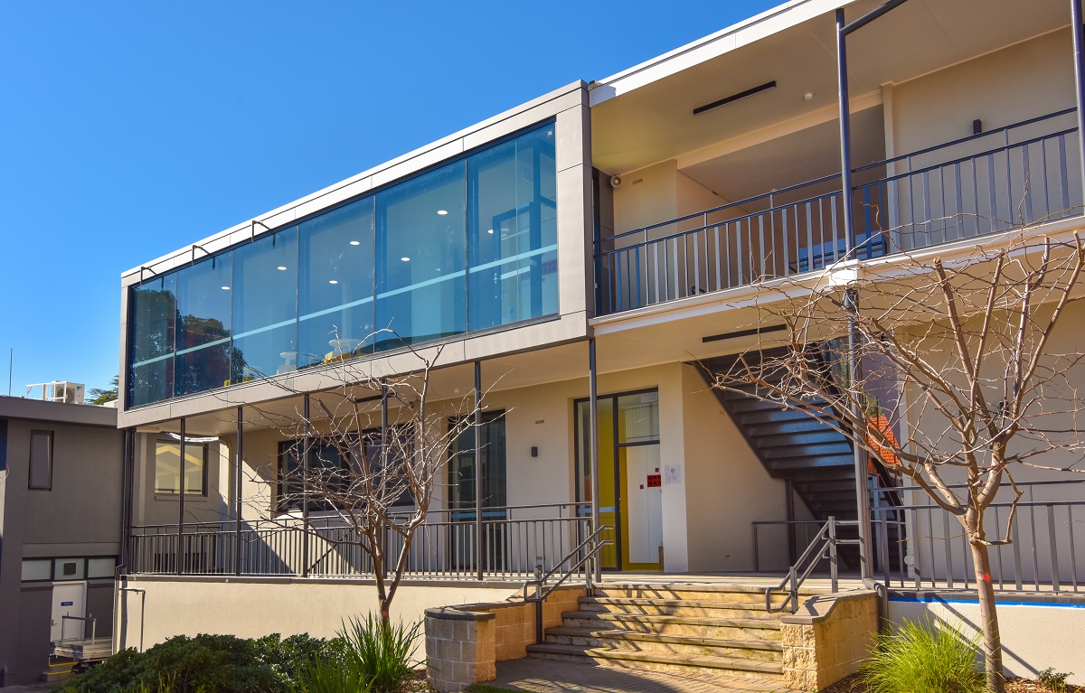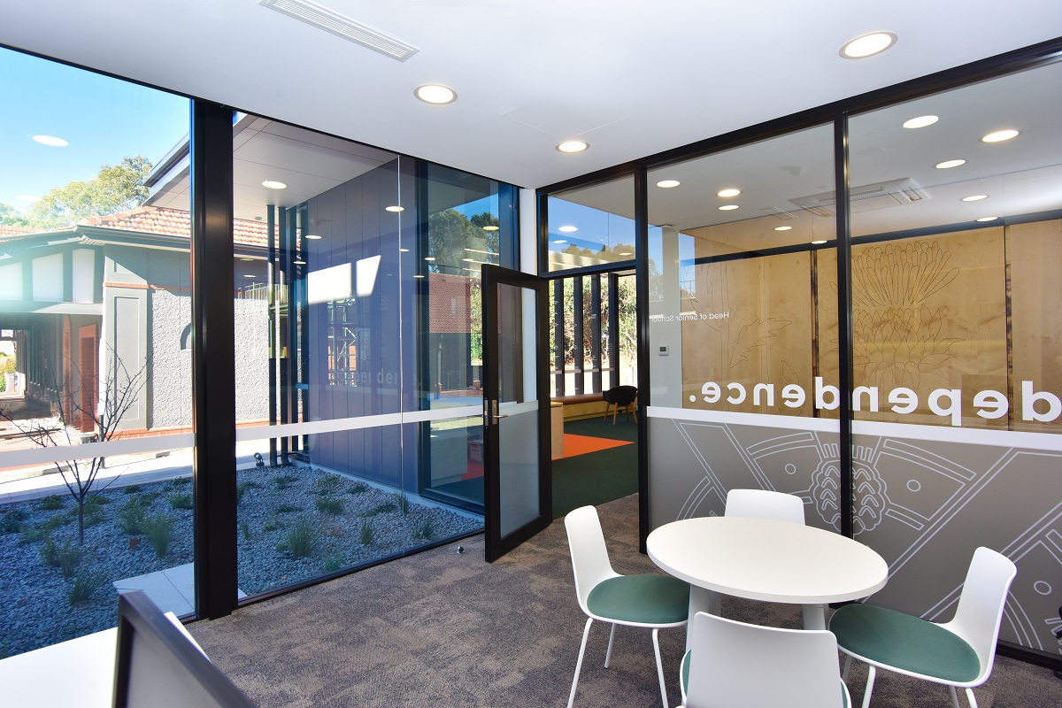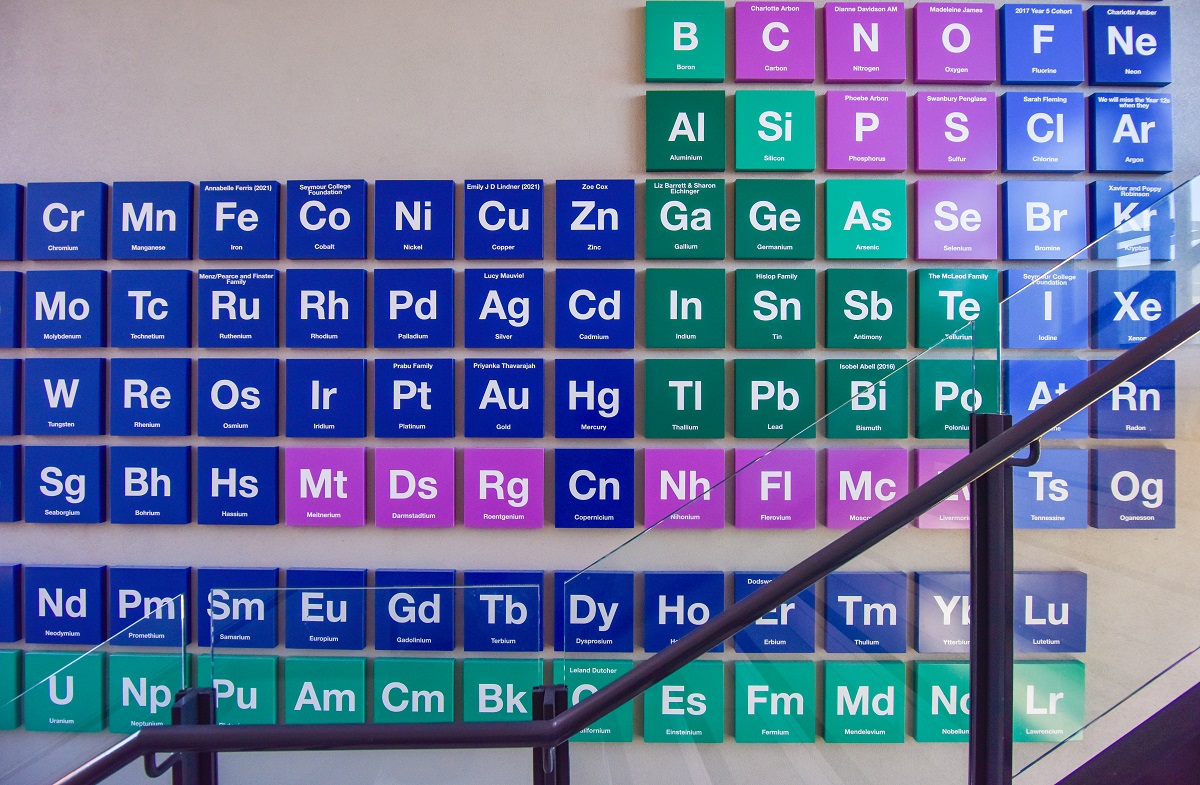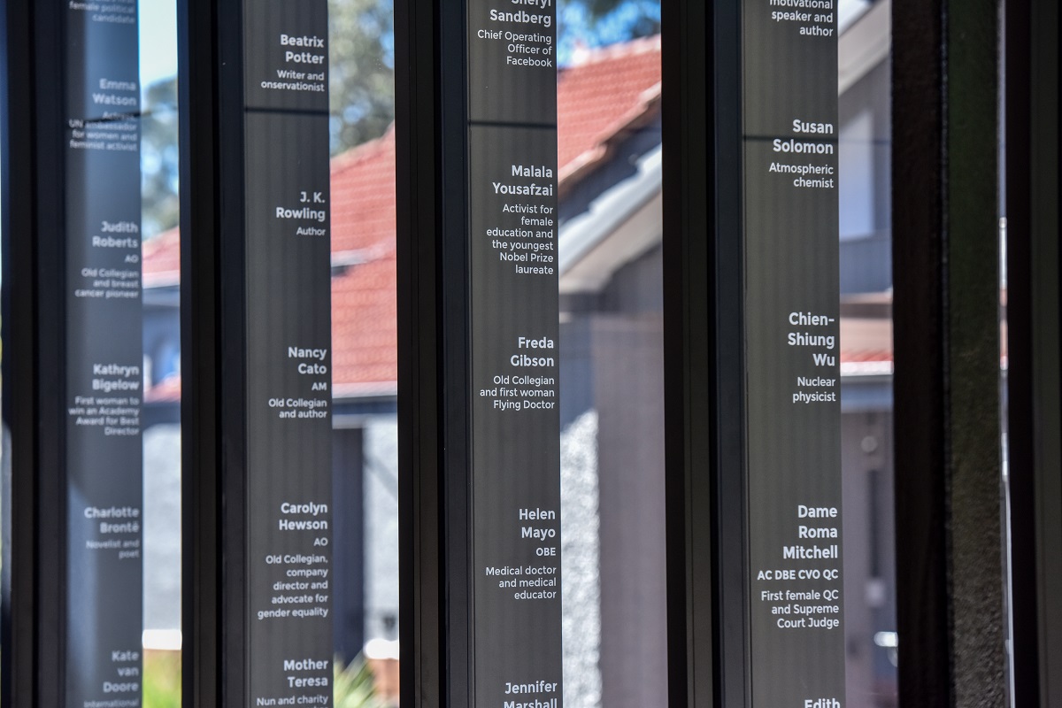Seymour College Abbie Building Redevelopment
The first of a four stage redevelopment of the Abbie Building at Seymour College transformed an existing two floors into a new reception area and science labs.
The Abbie Building is a facility for senior students at the Glen Osmond college and has been in operation since the 1950s.
Our project team completed demolition works to create open learning areas, and installed two new state-of-the art science labs containing fume cupboards, corrosive storage cabinets, and flammable liquid cupboards.
A new structural steel staircase provides access from the ground floor to the second floor and new polished retaining walls, pathways and paving were completed.
Unique features include a colourful oversized periodic table installed on an exterior wall in a breezeway and vertical bars featuring the names of prominent women in society.
The college community is extremely happy with the redevelopment and the students are enjoying the new facilities.
