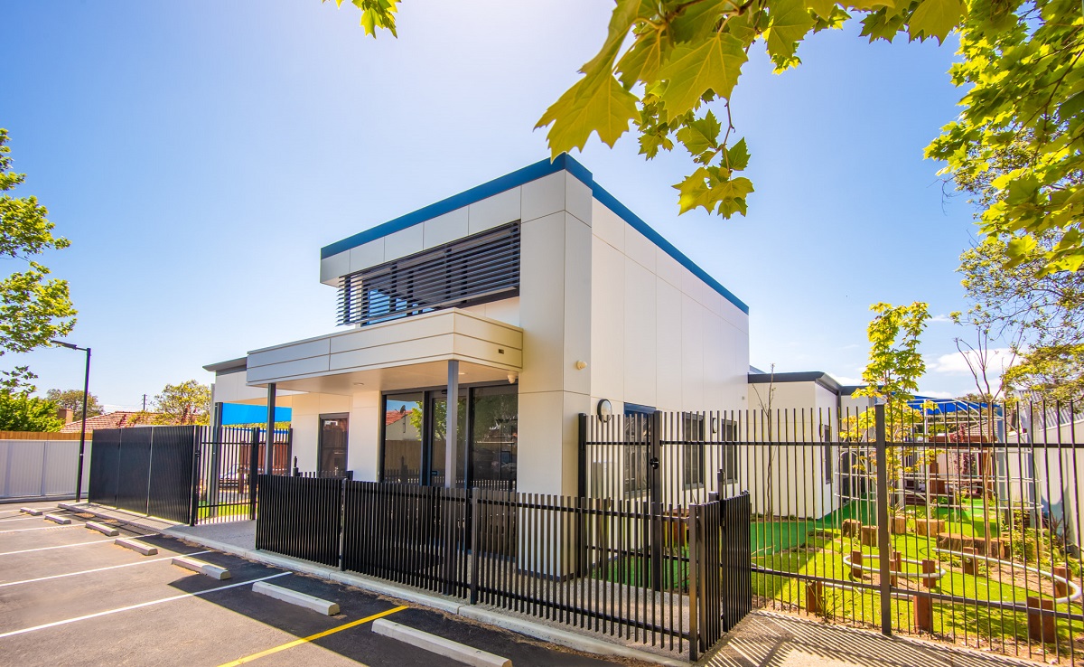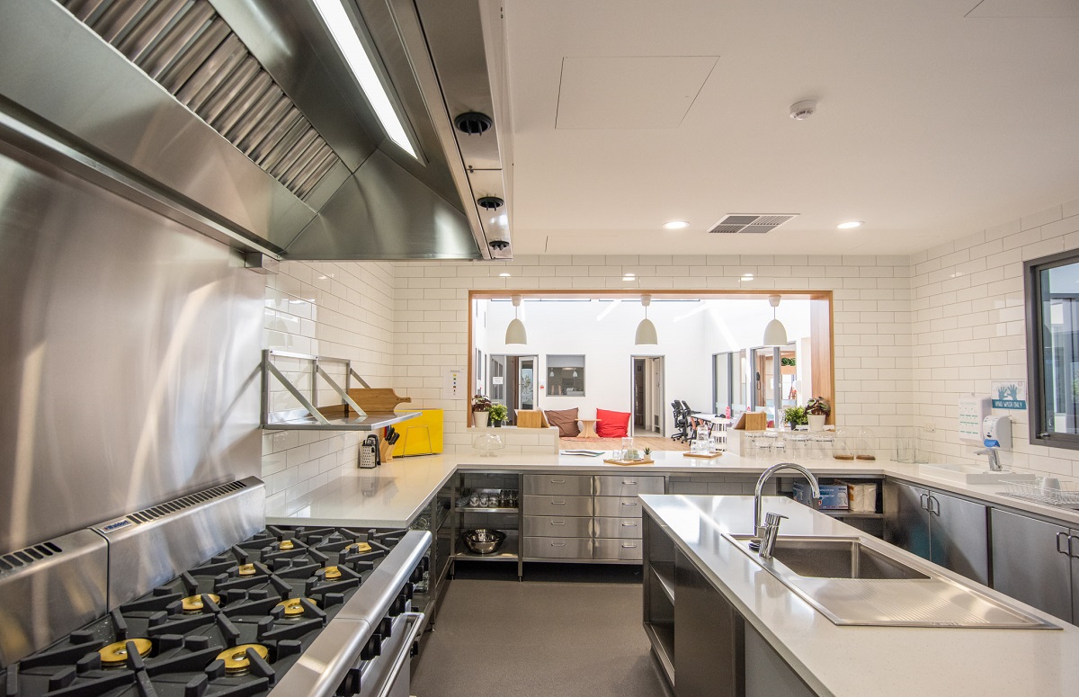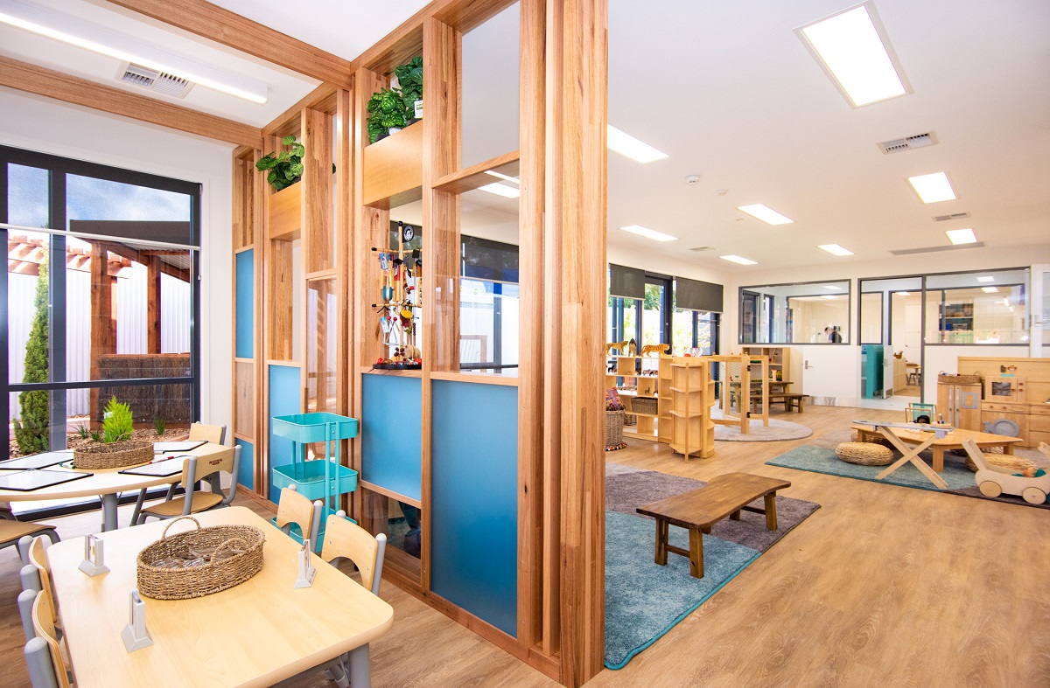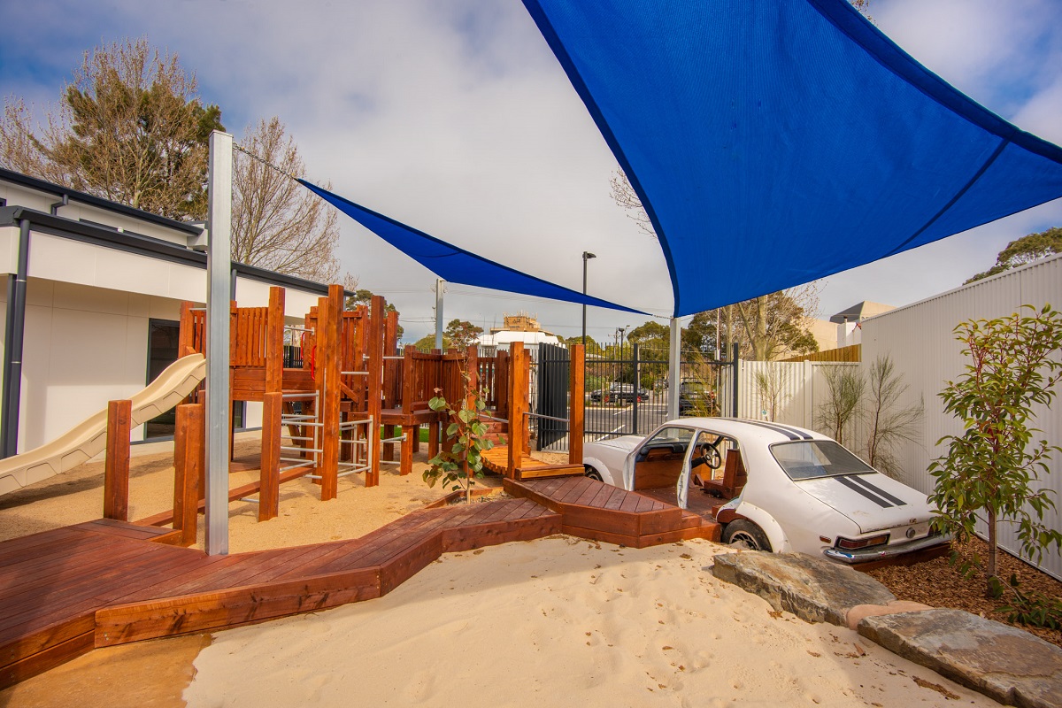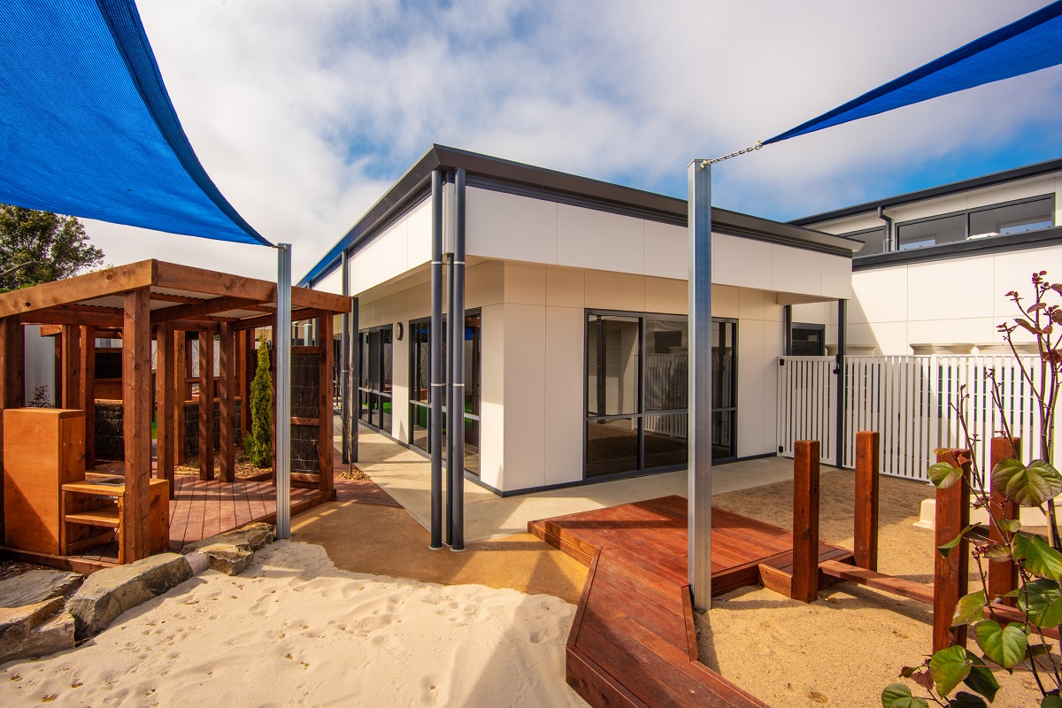Nido Early School Somerton Park
Designed and constructed under a procurement model, this fit-for-purpose childcare centre features indoor and outdoor spaces catering for 63 children.
The single storey building is filled with natural light thanks to the 4900mm ceilings in the entry, central and piazza areas and high-level windows installed around the perimeter. Internal finishes are of a high standard with the majority of joinery items consisting of stainless steel, hardwood, or stone, and light fittings including suspended linear, flush-mounted LEDs and acoustic panels with recessed twinkle lights. The meal preparation area comprises of a full commercial grade kitchen, including a 12-place gas cooktop.
The centre boasts unique landscaping with separate play areas catering for different groups of children. The southern space contains balancing bars, a metal birdcage for story time, arbours with misters, hardwood cubbies and sand pits. The northern exterior features a large hardwood cluster with slides, balancing logs, a water pump, cubbies, soccer goals, and a dense, forest-like planting to the rear. Completing the space is an old Holden Torana that has been gutted and fitted out with a timber interior safe for the children to play in.
