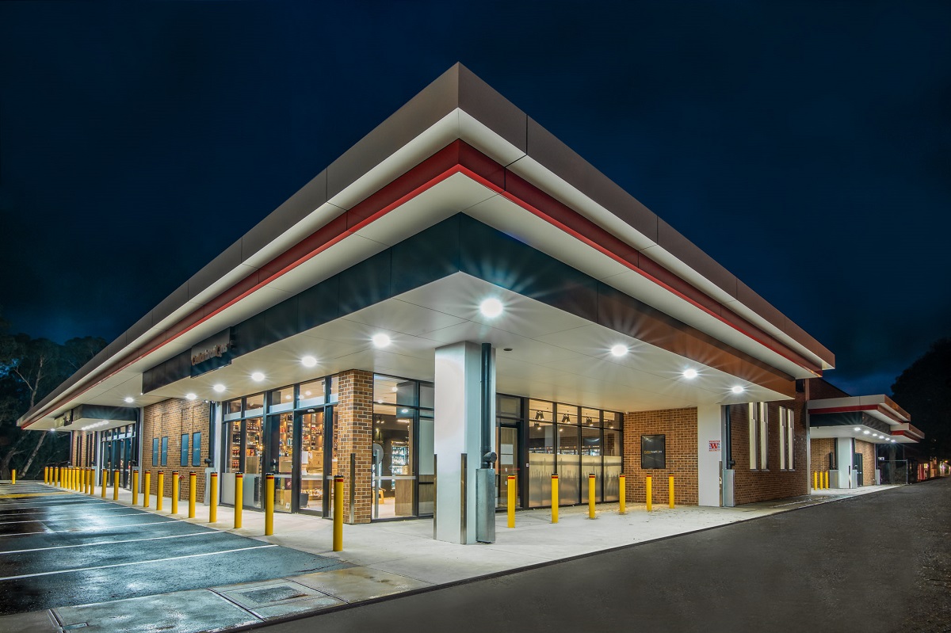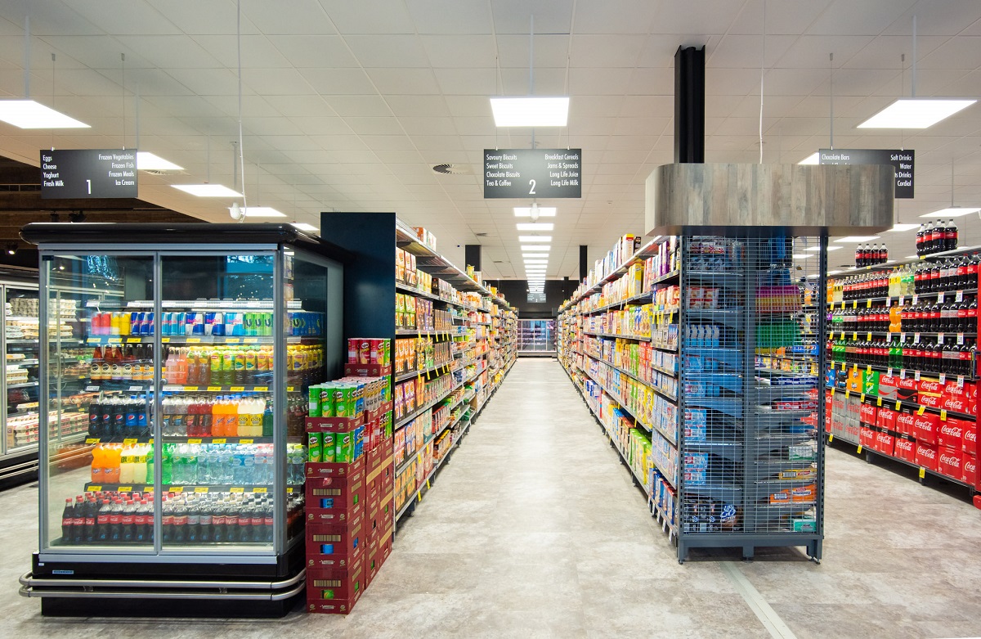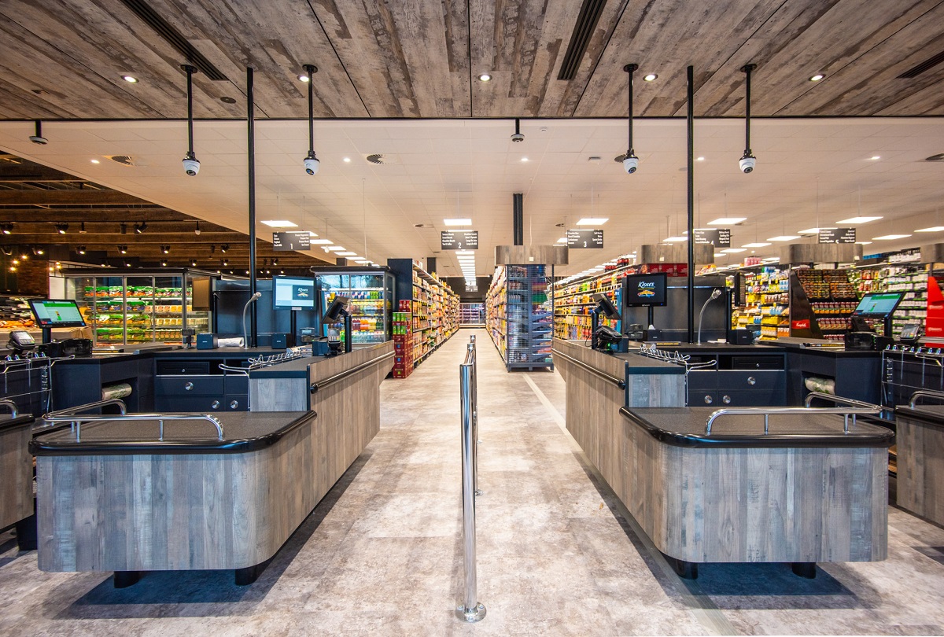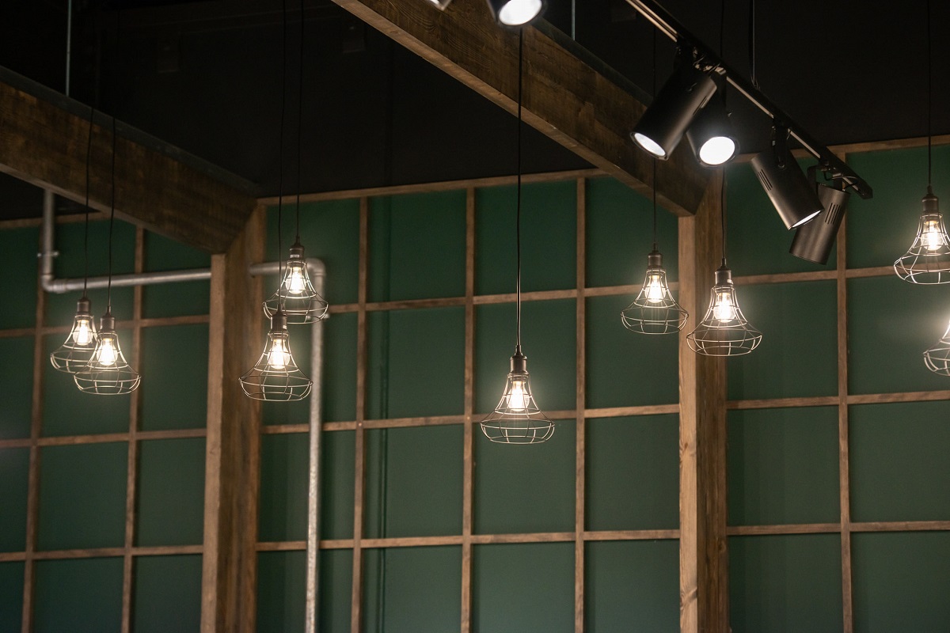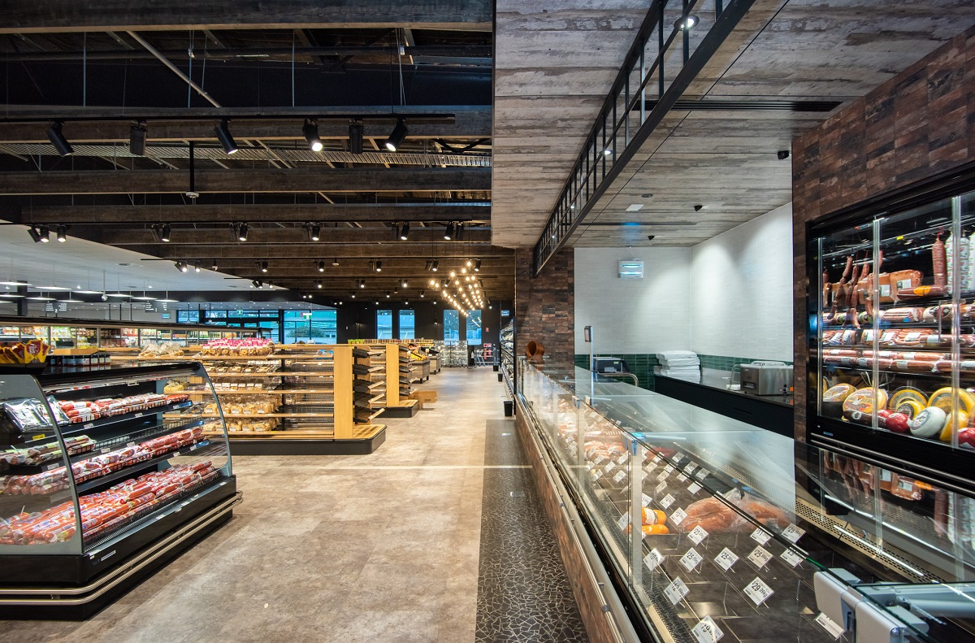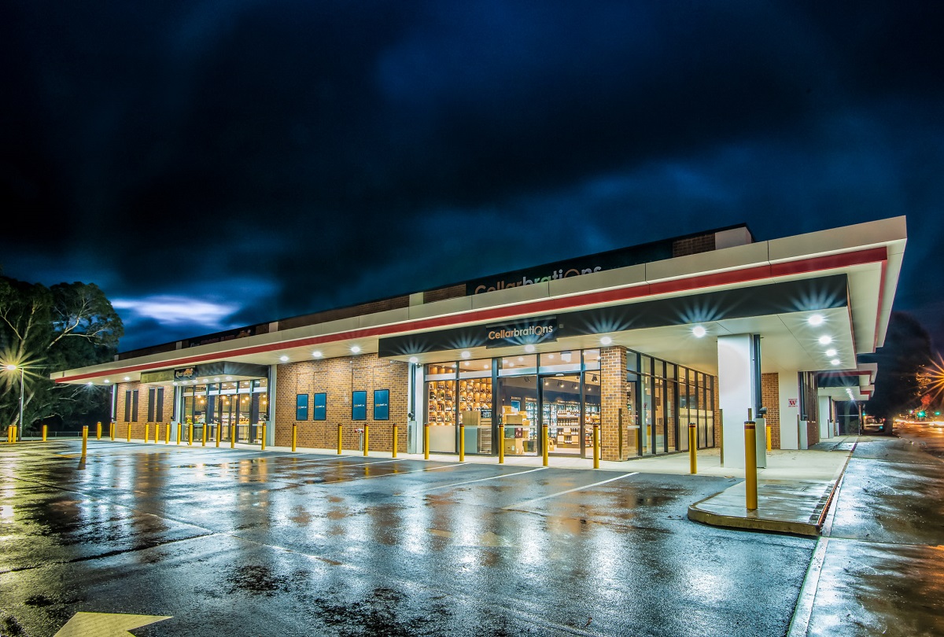Woodside Retail Facility
This purpose-built retail facility was designed by Beyond Ink for Cambridge Property Group, with the fitout by Evo Arc for Klose’s Supermarkets. Chappell Builders completed the base build and fit-out of the 1990m2 building, which now houses Klose’s Foodland and Cellabrations. With specialised finishes including a mezzanine deck, refrigerated display cases, food preparation zones, retail counter and showcase joinery, this is a landmark retail facility for the Woodside community.
The facility was constructed with structural steel and precast concrete with face brick, glazing and extended soffits. Back-of-house works included a dock leveler, amenities, staff room and offices. Outdoor and exterior works on the 6090m2 site included a rooftop plant platform to conceal the mechanical plant and a 100kW solar system, plus 82 car parks, an elevated loading dock, truck hardstand zones and landscaped gardens.
